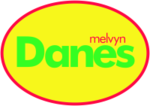£139,950
2 Bedroom Apartment Flat
Victoria Road, Acocks Green, Birmingham, B27
First listed on: 01st May 2024
Nearest stations:
- Acocks Green (0.3 mi)
- Olton (0.7 mi)
- Spring Road (0.9 mi)
- Hall Green (1.4 mi)
- Tyseley (1.4 mi)
Interested?
Call: See phone number 0121 742 2123
Property Description
The thriving centre of Acocks Green is in close proximity to the property and boasts good shopping facilities and a range of hostelries and cafes. There is also a railway station with regular services into Birmingham City Centre and bus services run through the centre of Acocks Green linking with Solihull, Birmingham and the surrounding suburbs.
This delightful and well proportioned property is located on the rear of the development offering an extra degree of peace and privacy. The property has been the subject of a comprehensive refurbishment by the current owner and really does require immediate internal inspection to avoid disappointment.
Sitting back from the road behind a private drive which leads to the garage and parking area, a paved pathway extends to a secure door with intercom access that opens to theCOMMUNAL ENTRANCE
Having front door opening to theWELCOMING RECEPTION HALLWAY
Having two ceiling light points, central heating radiator, storage cupboard and doors radiating off to lounge diner, kitchen, two bedrooms and bathroomTHROUGH LOUNGE DINER 6.83m x 3.35m max (2.44m min) (22'5" x 11'0" max (
Having UPVC double glazed windows to the front and rear, ceiling light point, two central heating radiators and feature fireplace with inset electric fireREFITTED KITCHEN 3.05m x 2.39m (10'0" x 7'10")
Having UPVC double glazed window to the front, ceiling light point, wall mounted combi boiler and being fitted with a range of modern wall and base mounted storage units with roll edge work surfaces over having inset sink and drainer with mixer tap, integrated electric oven with gas hob and extractor canopy over, full height appliance space and space with plumbing for an automatic washing machineBEDROOM ONE 3.18m x 3.05m (10'5" x 10'0")
Having UPVC double glazed window to the rear, built in wardrobe, ceiling light point and central heating radiatorBEDROOM TWO 3.18m x 2.57m (10'5" x 8'5")
Having UPVC double glazed window to the rear, ceiling light point, central heating radiator and built in wardrobeREFITTED BATHROOM
Having UPVC double glazed window to the front, ceiling light point, storage cupboard, central heating radiator, panelled bath with shower over and glazed screen, vanity unit with inset wash hand basin and low level WCOUTSIDE
SINGLE GARAGE
Having up and over door with parking space in frontTENURE: We understand that the property is Leasehold with 86 years remaining and is subject to an annual ground rent of £150
SERVICE CHARGE: The vendor advises us that there is a half yearly service charge of £825 which includes the water rates and buildings insurance
COUNCIL TAX -Band B
THE CONSUMER PROTECTION REGULATIONS
The agent has not tested any apparatus, equipment, fixtures and fittings or services so cannot verify that they are connected, in working order or fit for the purpose. The agent has not checked legal documents to verify the Freehold/Leasehold status of the property. The buyer is advised to obtain verification from their own solicitor or surveyor.
CONSUMER PROTECTION FROM UNFAIR TRADING REGULATIONS 2008
The agent has not tested any apparatus, equipment, fixtures and fittings or services and so cannot verify that they are in working order or fit for the purpose. A buyer is advised to obtain verification from their solicitor or surveyor. References to the tenure of the property are based on information supplied by the seller. The agent has not had sight of the title documents. A buyer is advised to obtain verification from their Solicitor. Items shown in the photographs are NOT included unless specifically mentioned within these sales particulars; they may however be available by separate negotiation. Buyers must check the availability of any property and make an appointment to view before embarking on any journey to see a property.
Useful Statistics In Your Area
We have collected some useful information to help you learn more about your area and how it may affect it's value. This could be useful for those already living in the area, those considering a move or a purchase of a buy-to-let investment in the area.
Property Location
Property Street View
Price History
Listed prices are those submitted to us and may not reflect the actual selling price of this property.
| Date | History Details |
|---|---|
| 02/05/2024 | Property listed at £139,950 |
Property Floorplans
Mortgage Calculator
Calculate the cost of a mortgage for your new home based on available data.
Get an Instant Offer
Looking to sell quickly. OneDome's Instant Offer service can get you a cash offer within 48 hours and money in the bank in as little as 7 days. Giving you speed and certainty.
Find the best Estate Agents
Need to sell and want the best agent? Compare your local agents from thousands nationwide. Get no-obligation quotes immediately just by entering your postcode.
















 Arrange Viewing
Arrange Viewing Check Affordability
Check Affordability















